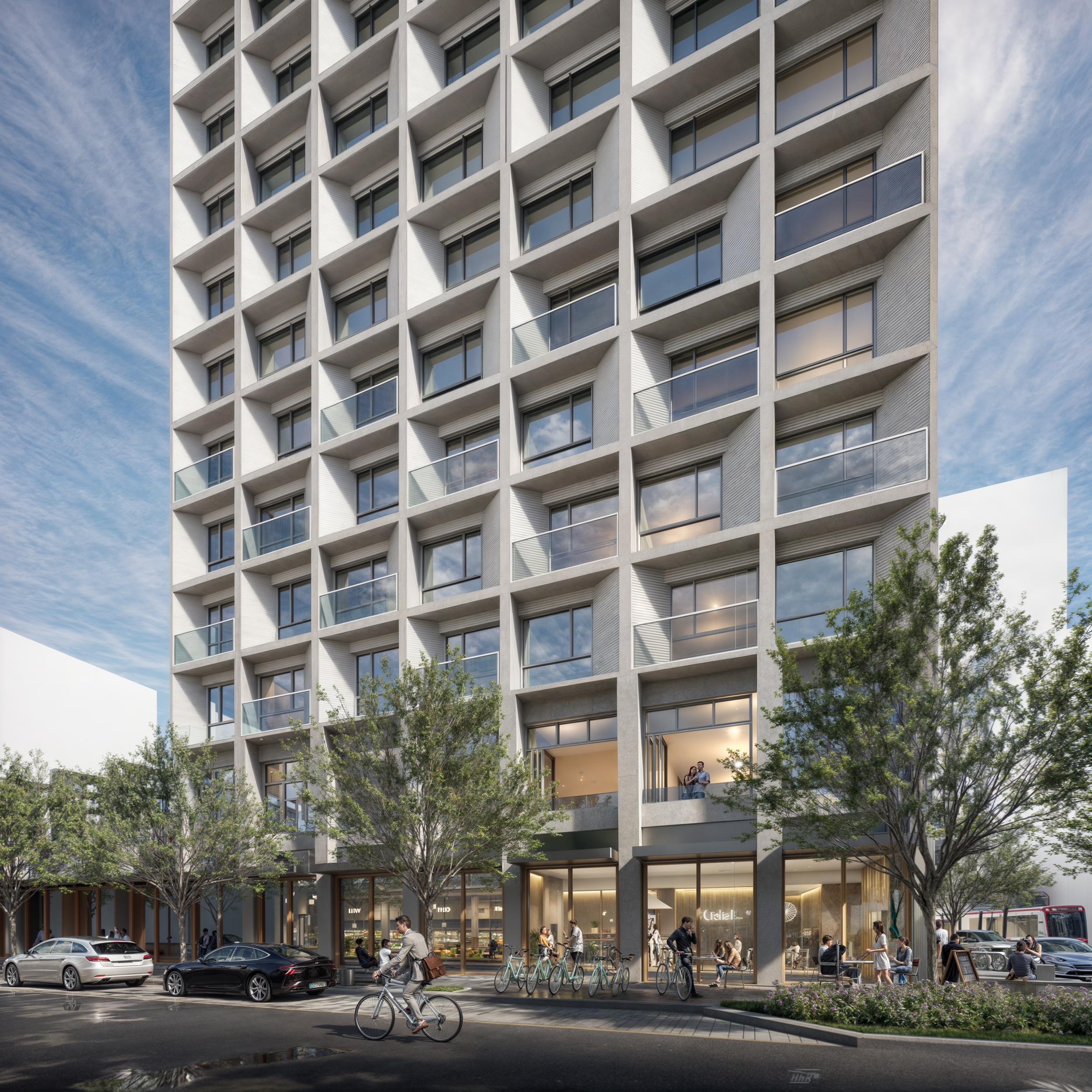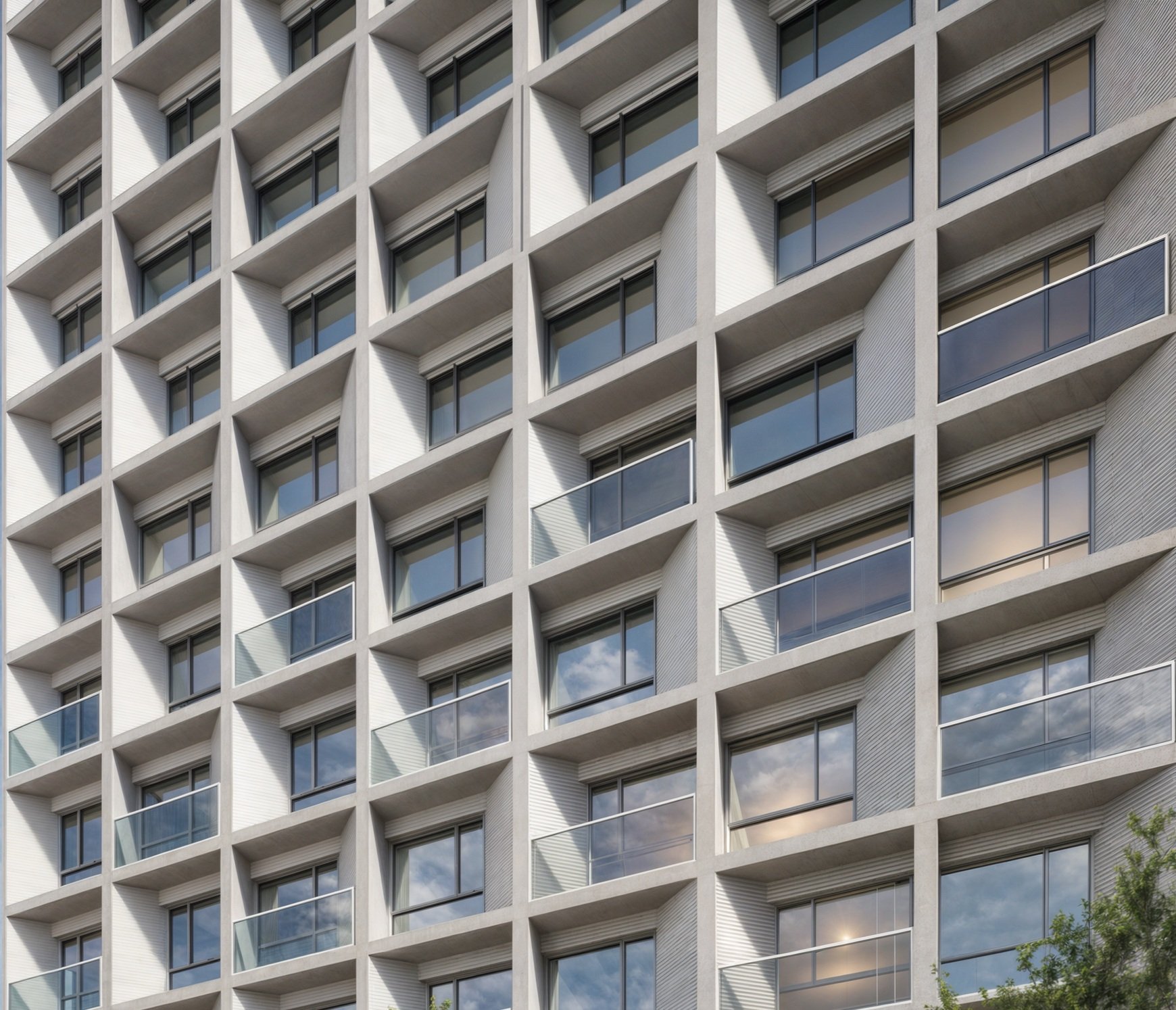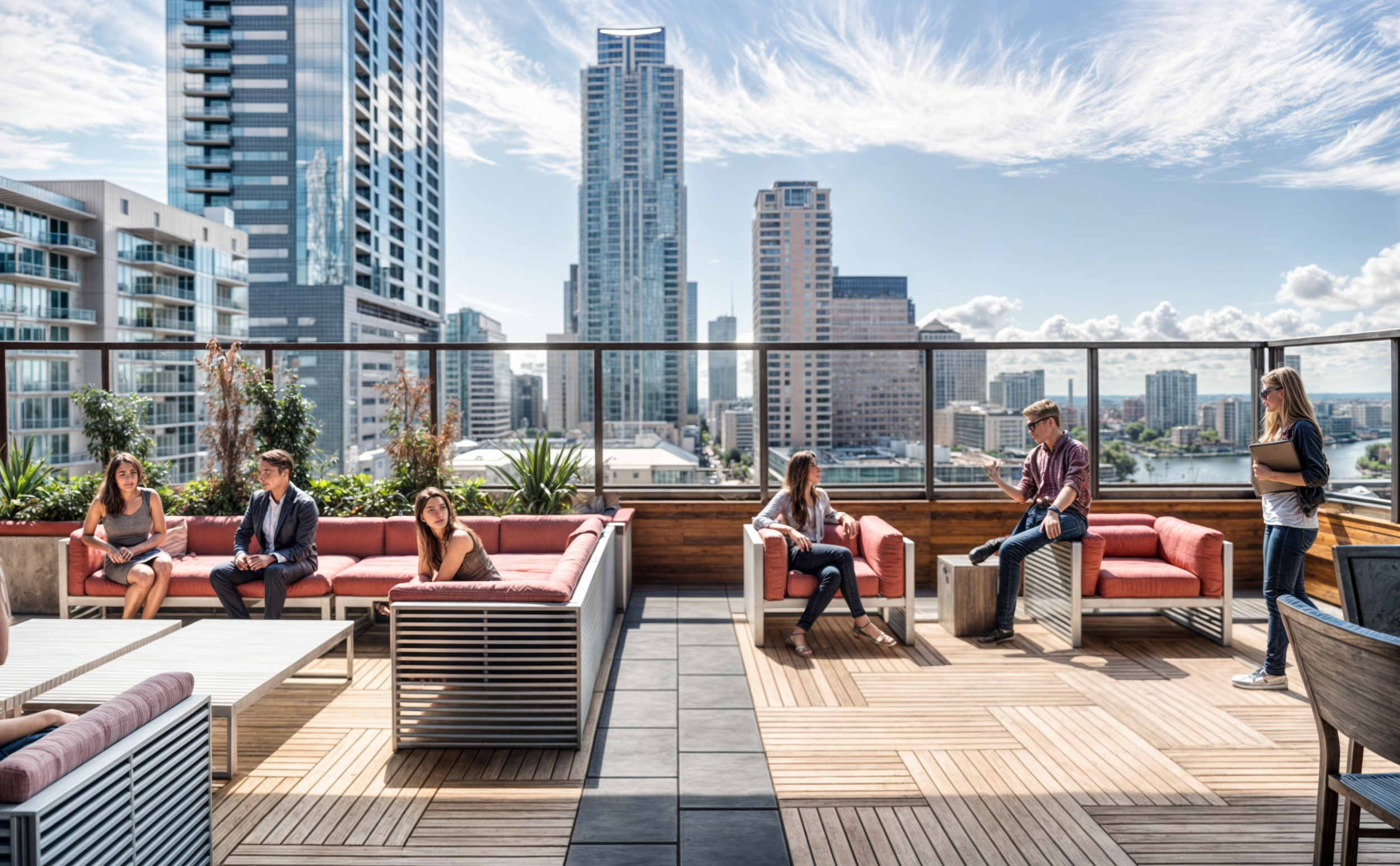MODEL - T
MODEL - T
VANCOUVER, BC
COMPLETION:
Estimated Q4 2027
AWI SCOPE:
Core & Shell Renovation: Architectural and Interior Tenant Improvement (historic)
TOTAL AREA / HEADCOUNT:
158,000 sf / 177 Units
SUSTAINABILITY NOTES:
Possible PassiveHaus Standard
BASE PLAN
Typical - 9 units per floor
TERRACE PLAN
Typical - 2 unit reduction
ZONING
Tower footprint is limited to an approx. 750 sm.
HUMAN SCALE
Modular massing steps down at street level and corner.
VIEWS & VISTAS
Focused views north and south along Street Corridor.
TERRACING
Terraces for greenery and shared amenity spaces.
High Rise Modular
High-rise solutions seamlessly integrate efficiency, sustainability, and elegance to transform city skylines and enhance modern living experiences.















