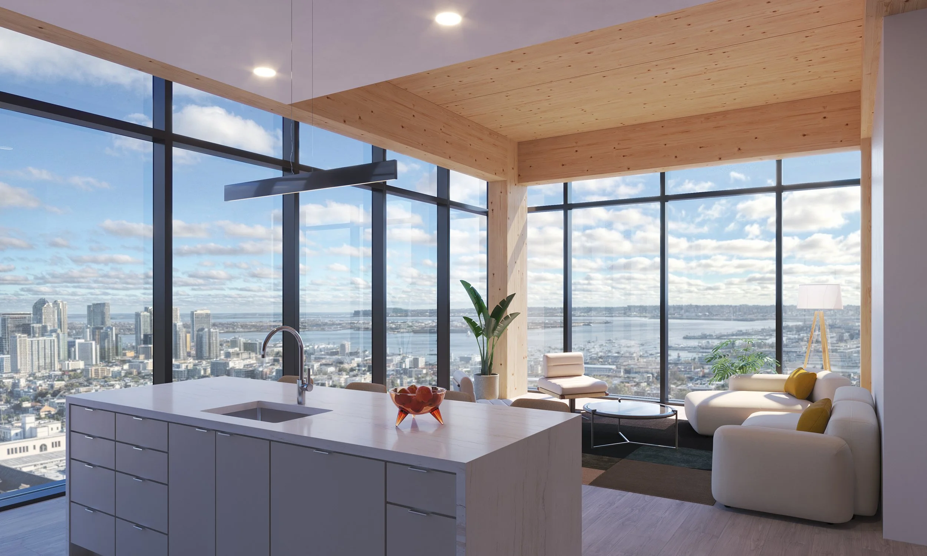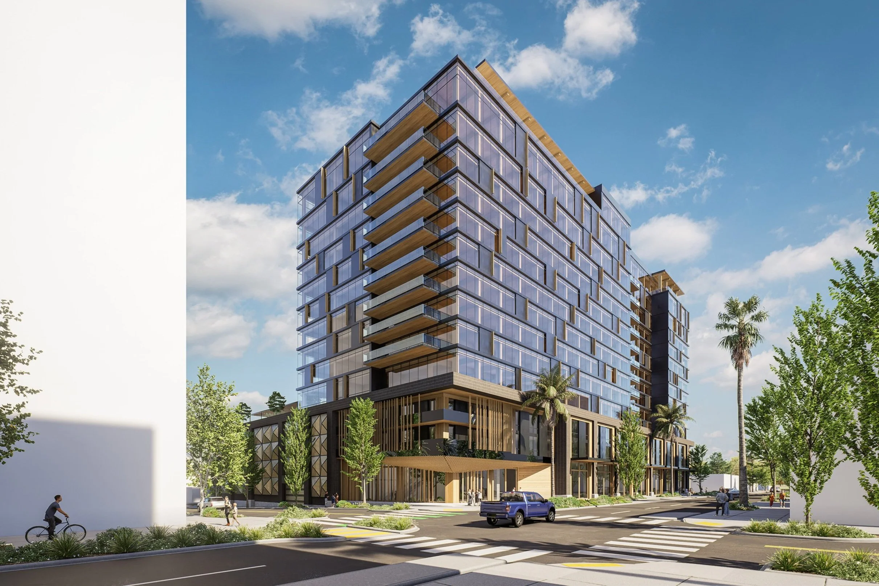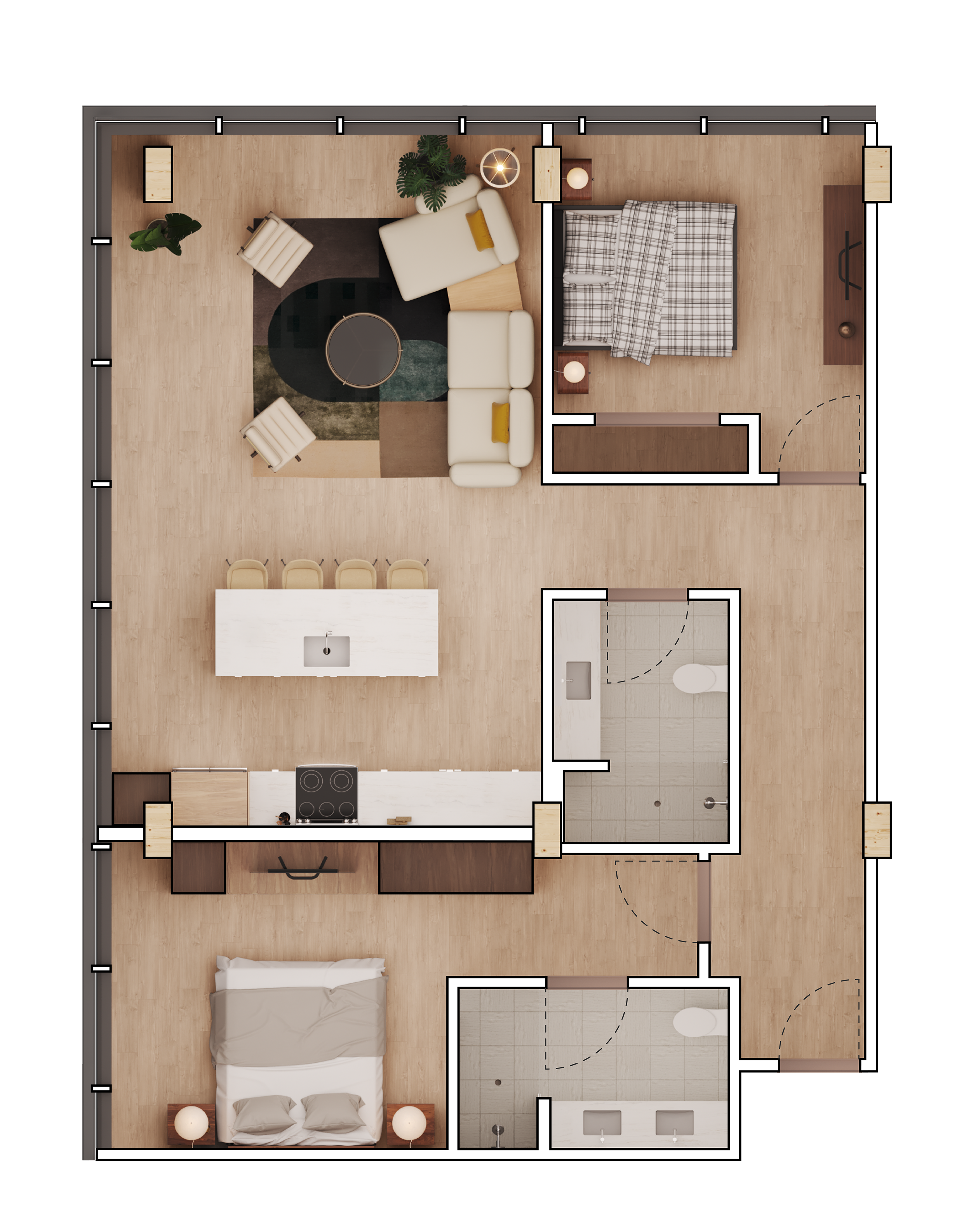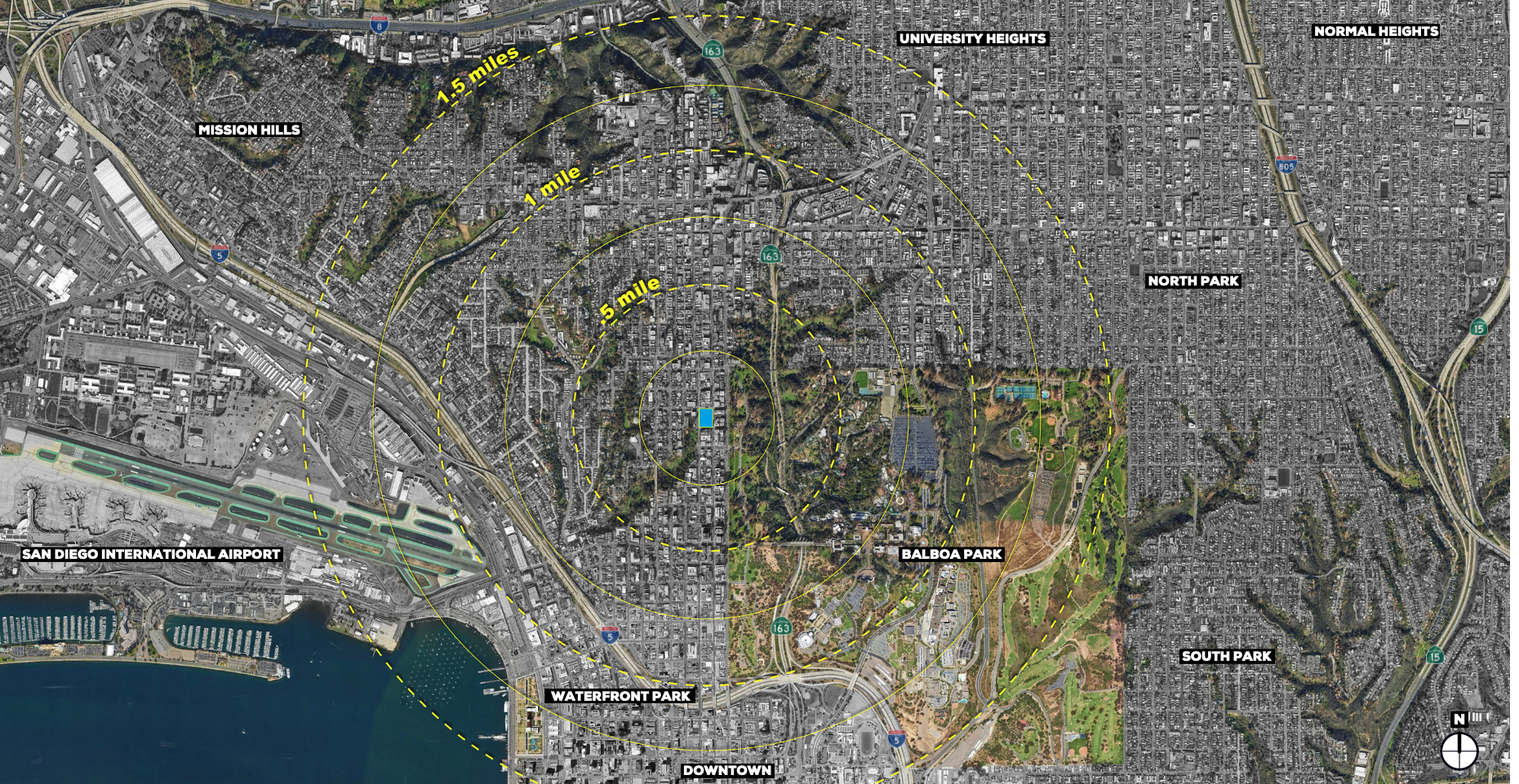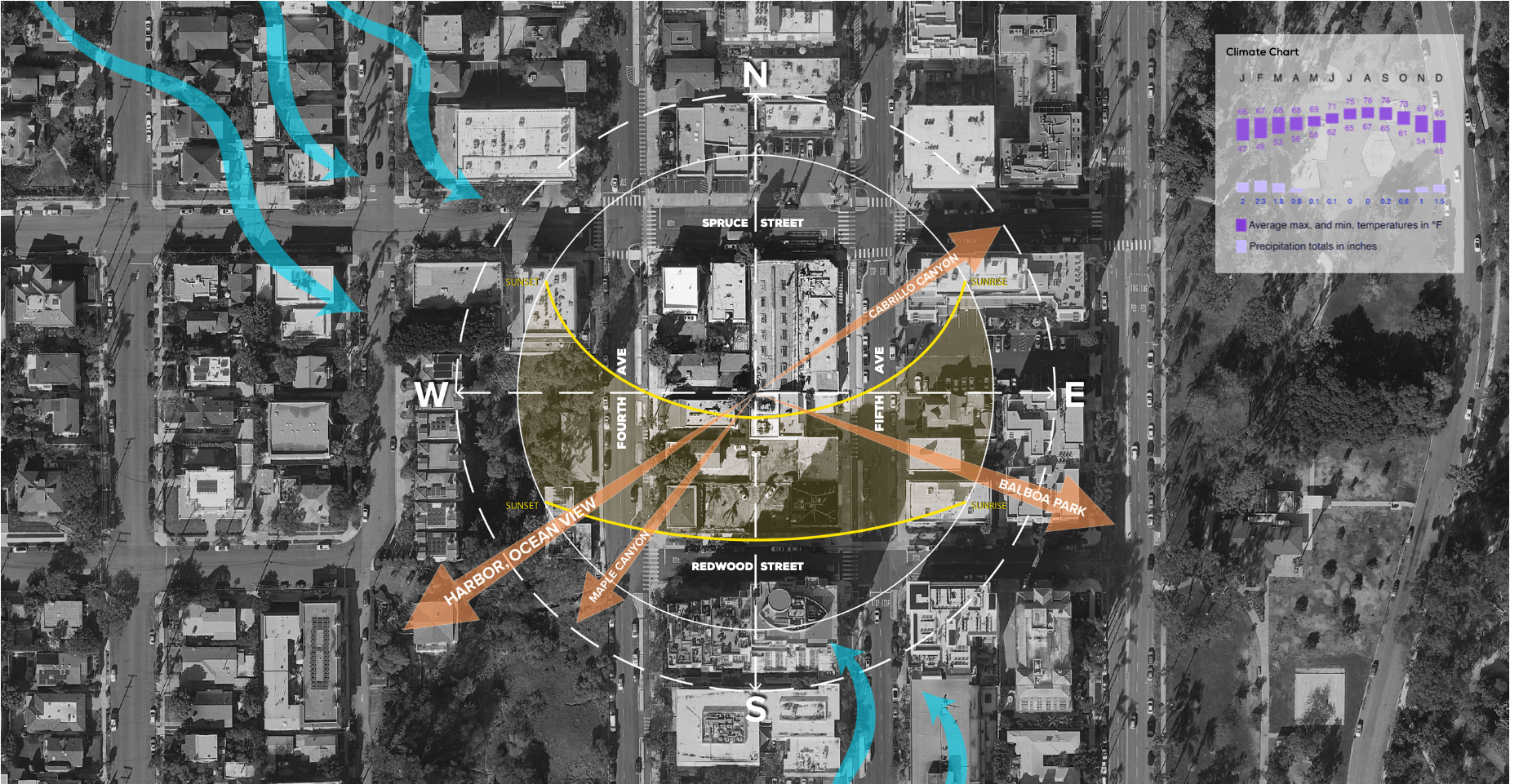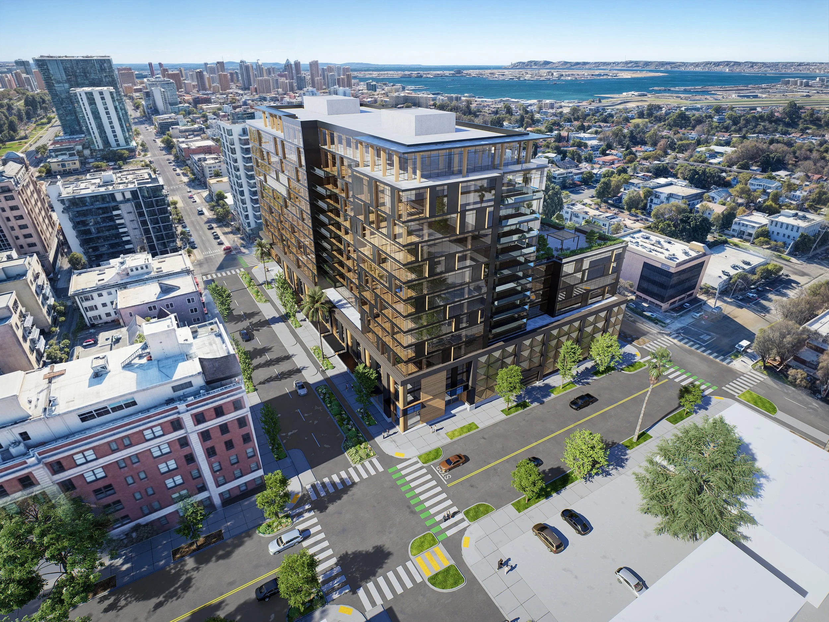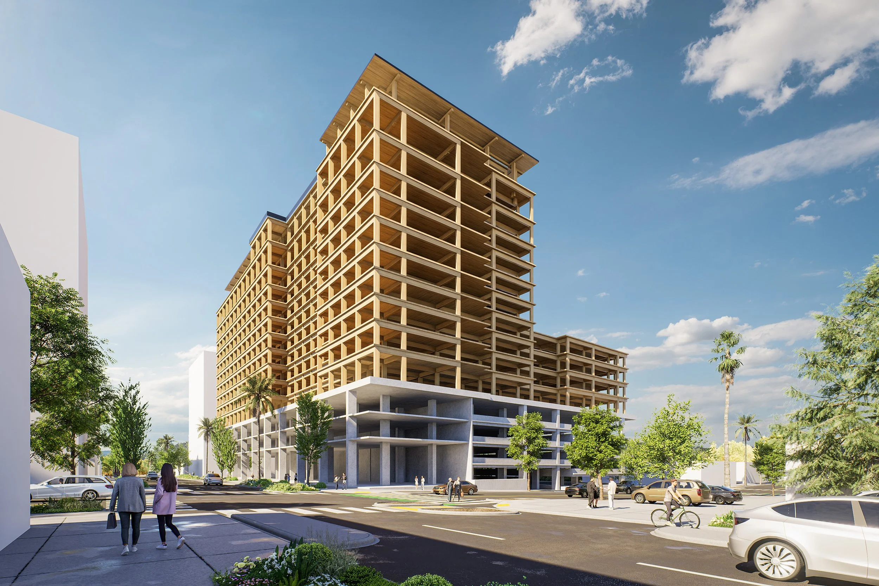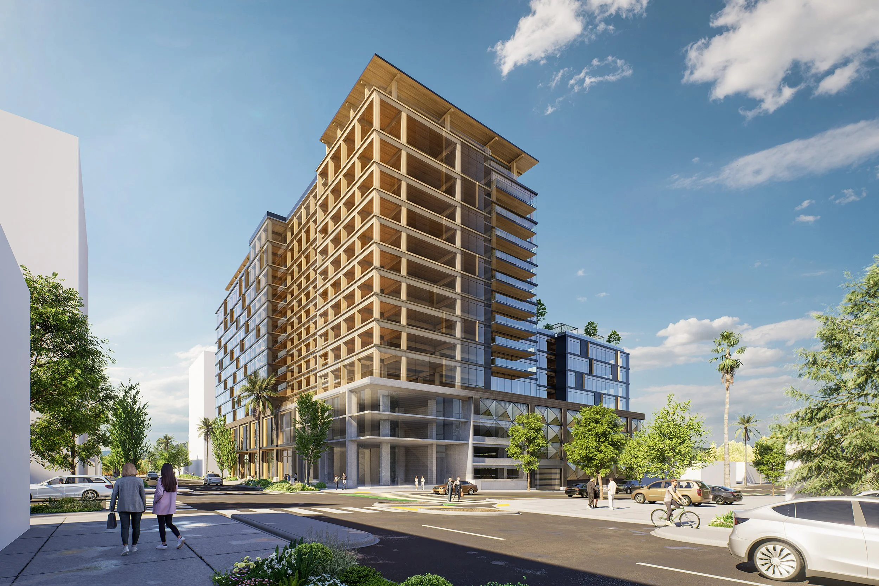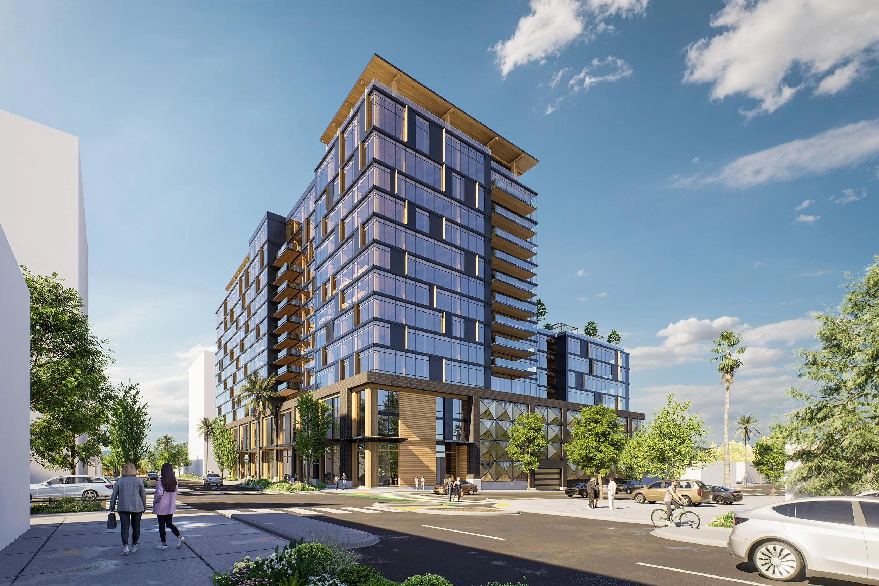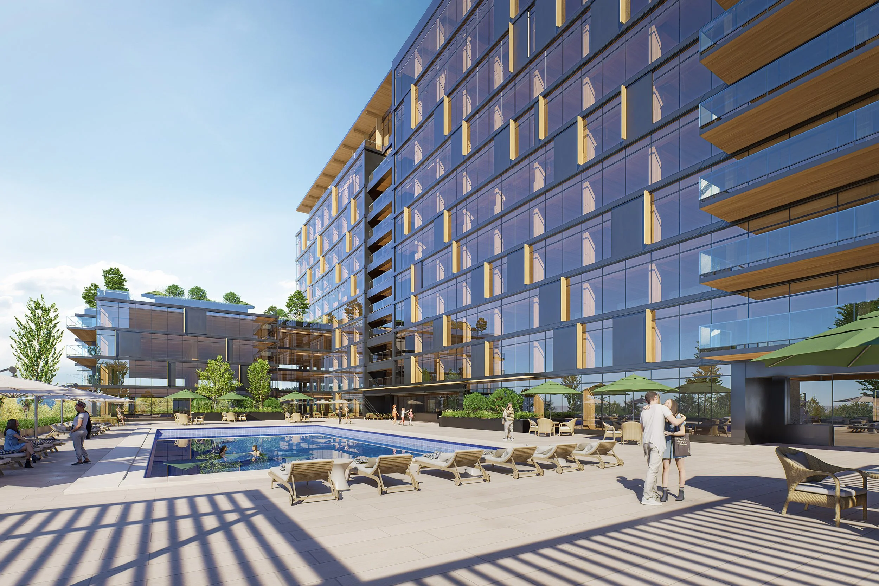San Diego IVB Tower
Mass Timber Tower
San Diego, CA
AWI SCOPE:
Feasibility Study/Cost Analysis
TOTAL AREA / HEADCOUNT:
380,000 sf /365 Units
SUSTAINABILITY NOTES:
Low Embodied Carbon
Exposed Wood finishes and Floor to Ceiling Views
Type IV construction over a 4-5 story podium is the best of all worlds - the efficiencies of prefabrication and quick construction sequencing that exceeds Typical Type I concrete construction, while preserving floor to ceiling views and warm wood detailing. Ideal for high value urban sites.
DENSITY
PRIME MARKET LOCATION.
MASSING
L SHAPE MAXIMIZES BREEZE/VIEWS AND AMENITY PODIUM
High Rise Mass Timber
High-rise Timber offers improved construction efficiencies, marketability, and density as compared to traditional typical concrete at competitive cost.
Amenity Deck on Podium

