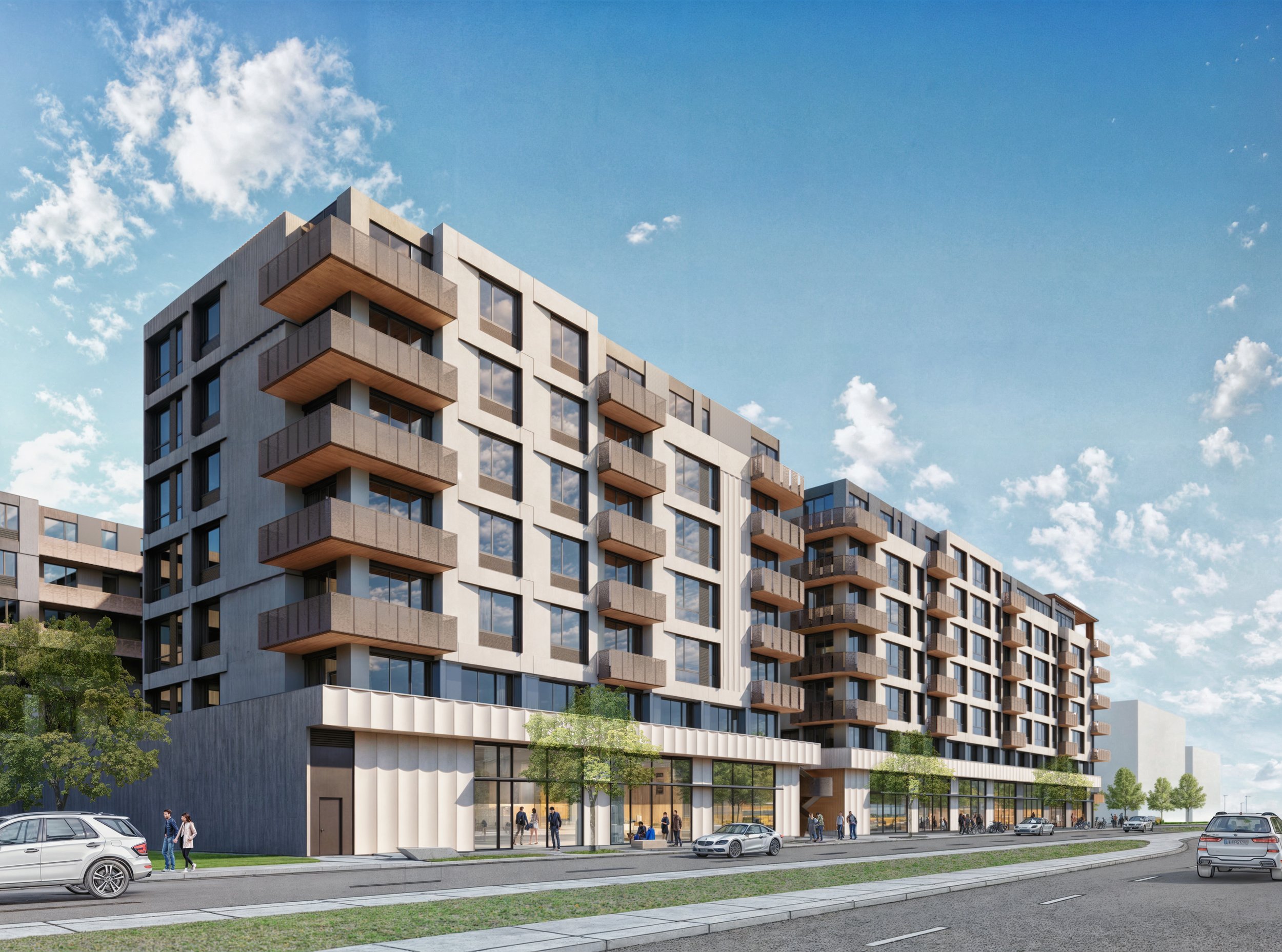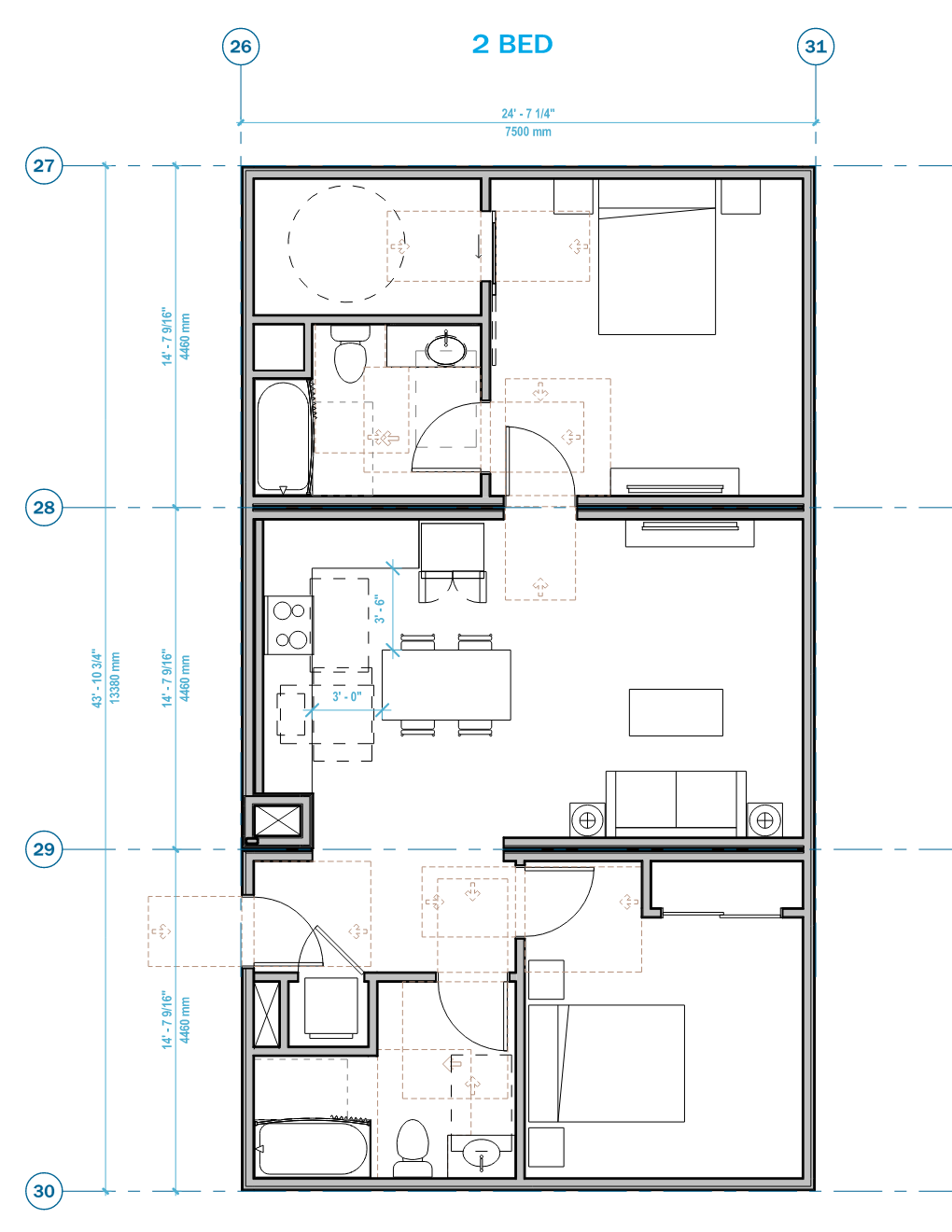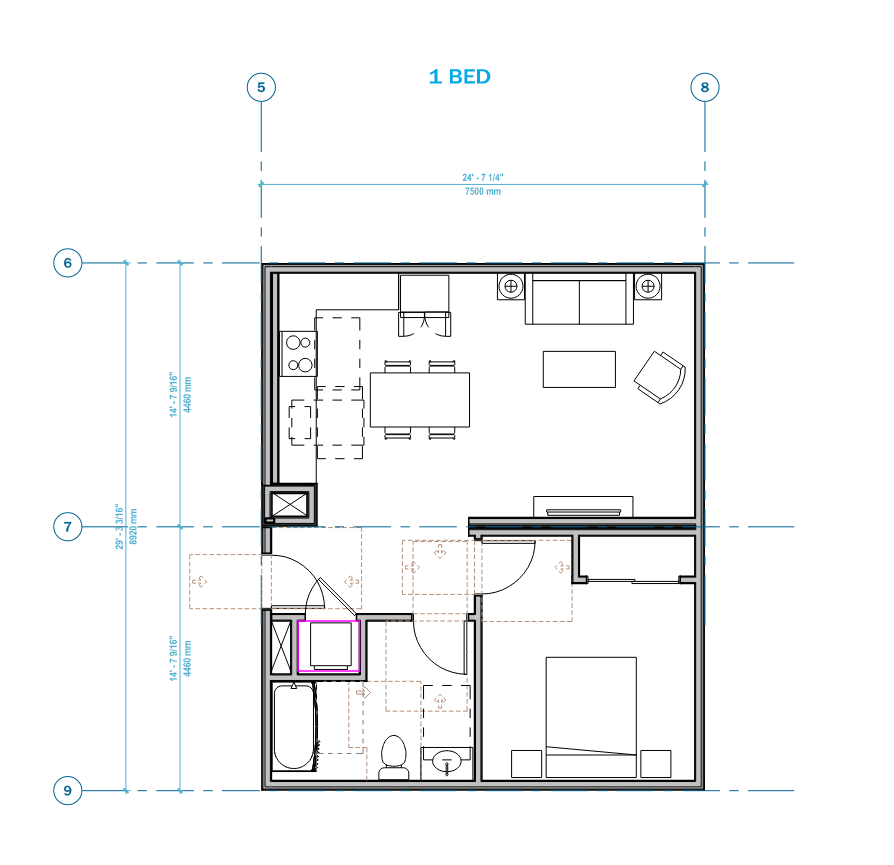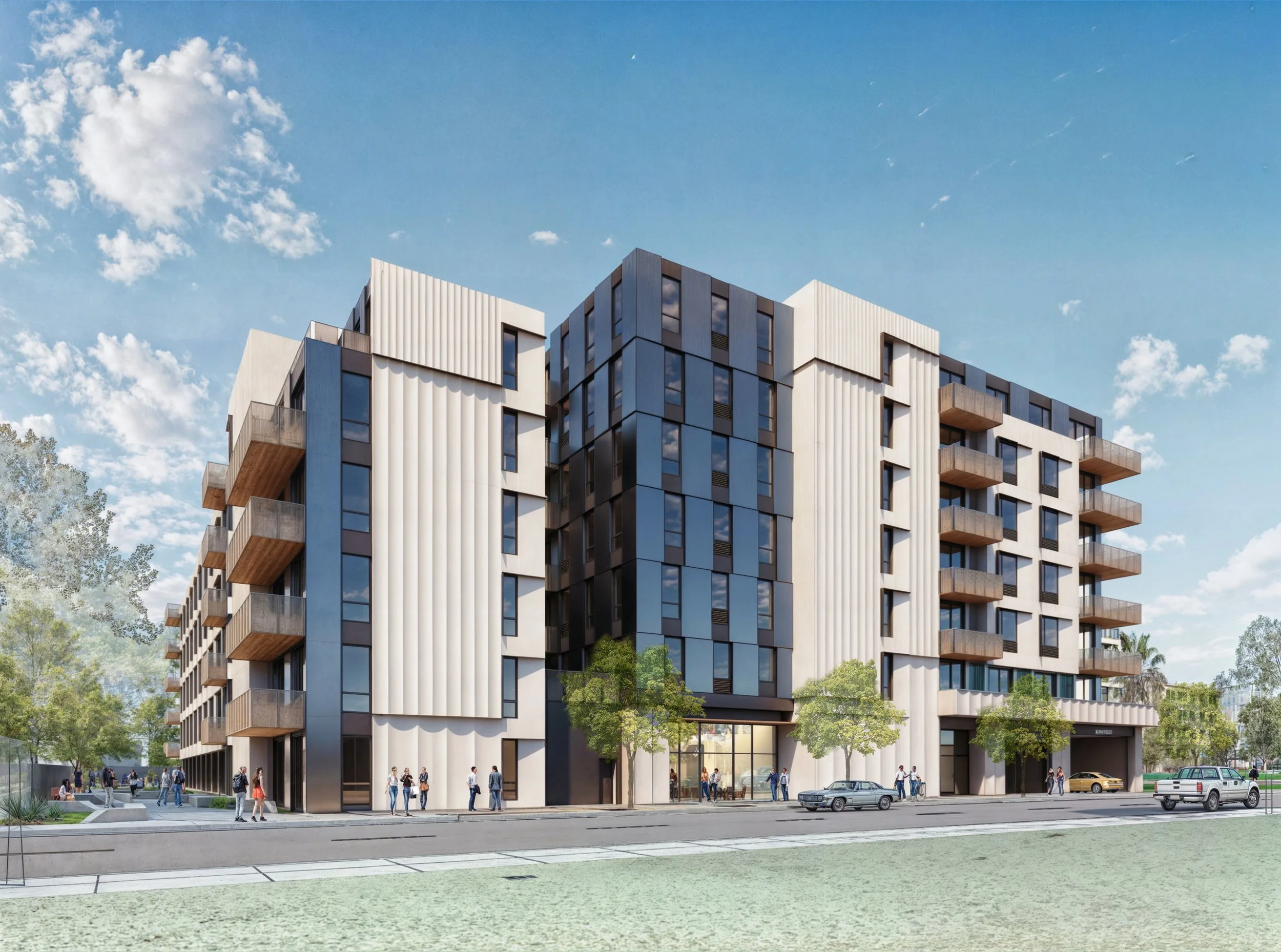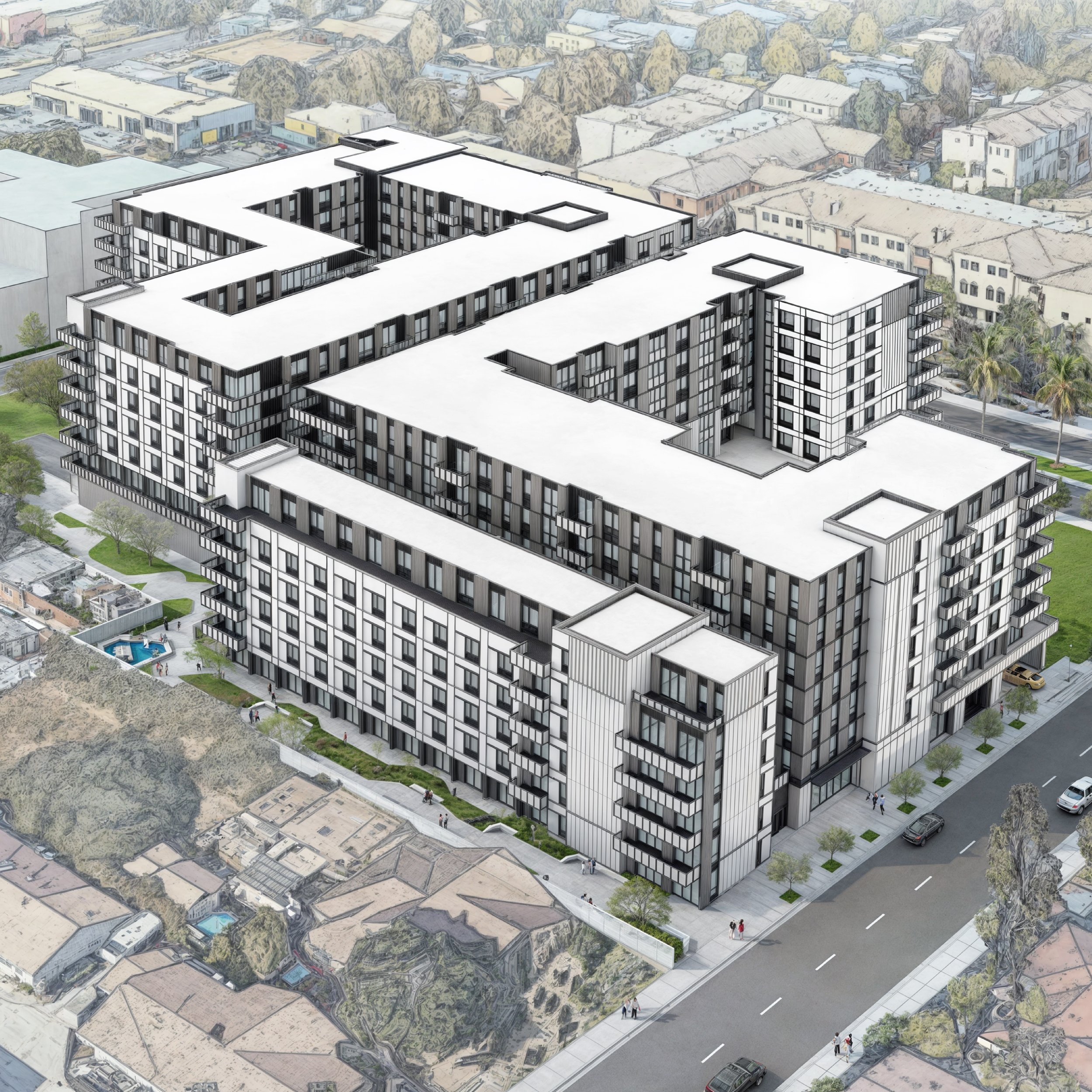West San Carlos
West San Carlos
San Jose, CA
COMPLETION:
August 2027
AWI SCOPE:
Entitlements & Architecture for 256 units with adjacent parcel
TOTAL AREA / HEADCOUNT:
374,000sf, 256 Units, IB construction
SUSTAINABILITY NOTES:
All electric, high performance envelope w/in unit HP and energy recovery.
This mixed use development includes 5000 sf of retail on 1.6 acres. The project would provide 15% affordable housing with 7 stories of Type 1B steel modular construction over a concrete podium.
The design showcases floating plaster volumes, reflective metal panels, and expansive glazing, creating a visually striking design that plays with light, transparency, and shadow.
Drawing inspiration from the region’s history, the building reflects the rhythmic lines and gentle contours of the orchards that once flourished in the valley while also paying homage to the area's technological heritage and architectural character through its material choices.
Featuring generous outdoor spaces, shared courtyards, and a proposed rooftop restaurant, the design fosters a vibrant, community-centered living experience.
2 MOD 2 BED
Typical unit plan
2 MOD 1 BED
Typical unit plan

